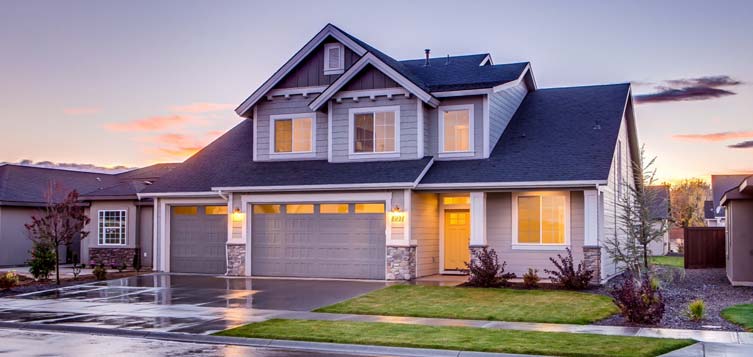This is for those of you who are on the fence about converting your garage into an additional living area. Most do not realize just how much a garage conversion cost. Is it worth it?
If you’re looking for a way to gain additional living space in your home without the expense of building a room addition then you might consider converting your garage. An average two car garage is approximately 22ft by 20ft. Converting it will give you approximately 440 additional square feet of living area.
What Does a Garage Conversion Cost?
It’s a common belief that since the garage already has a floor, walls, and roof it can be converted into a living space for as little as $5,000 – $10,000 dollars.
You can spend as little as this if, all you want is a clean well-organized garage but this is not possible for a legal living area. You have to remember your garage was built as a place to park your car and as an outside storage area, not a living area so it requires a lot of work to turn it into a legal (up to code) living area.
The starting price on a basic garage conversion is approximately $22,500 and can cost as much or more than $50,000 depending on what you want and its use. If your plans include any plumbing such as a bathroom or other plumbing you will need to add an additional $15,000-$30,000 to the base.
Hidden Garage Conversion Costs Can Add To The Bid
A garage conversion is a large undertaking and is considered a major home improvement project and like all major home improvement projects they are not for amateurs and should never be done on the cheap.
A legal conversion that’s properly done, this means it meets or exceeds city code requirements, could take 4-8 weeks to complete and should include but is not limited to:
- Raise and/or level the floor
- Update electrical – wire to accommodate conversion changes and update service as needed to accommodate larger load and changes or to meet or exceed city code requirements
- Provide heating and cooling to the conversion by either tying into the main system or adding its own independent system
- Install insulation in the ceiling and walls
- Sheetrock ceiling and walls as needed
- Replace the garage door with wall studs, insulation, and sheetrock
- Add exterior and/or interior doors
- Add window and/or windows depending on how the room will be used, Energy Star energy efficient windows are highly recommended
Curb Appeal Post Conversion
The curb appeal of the home after the conversion is really important to consider if you plan to sell your home in the future. If you don’t covert the exterior it will still look like a garage, you may want to hire an architect or designer to create a design that will tie everything together on the exterior.
After the garage conversion, you will also have a driveway leading up to a wall. This might be a good time to consider building a nice carport.
A carport that is connected to your house not only will protect your car from the weather, it will look like it belongs and is part of the home’s design.
Will A Garage Conversion Add Value To Your Home?
You’ll want to look over your neighborhood to see if your home will blend in if you convert the garage or will it stand out in a bad way. If it will blend in then you may want to move forward with your garage conversion.
If the conversion will make your home stand out like a sore thumb, it’s time to evaluate how long you plan to stay in your home.
If you plan on selling within 5 years or less you may not want to convert and take a chance on it hurting the value. However, if you plan to stay there for a longer time then you may want to add the extra space. It’s a tough call but it’s your call.
Looking to get a project going?
Whether you need exterior work, roof maintenance and repair or a whole house makeover, we know home improvement inside and out! Contact us for a no obligation quote today.
